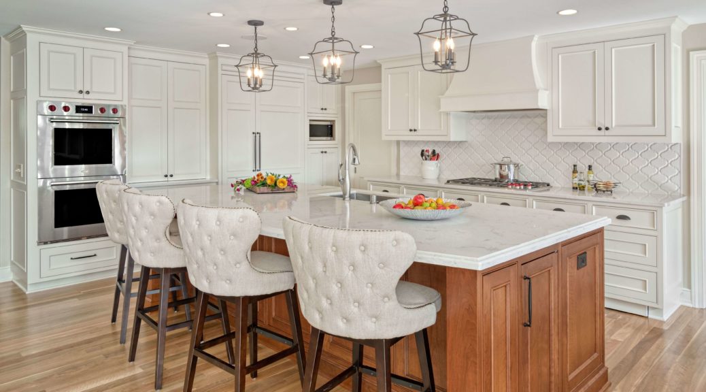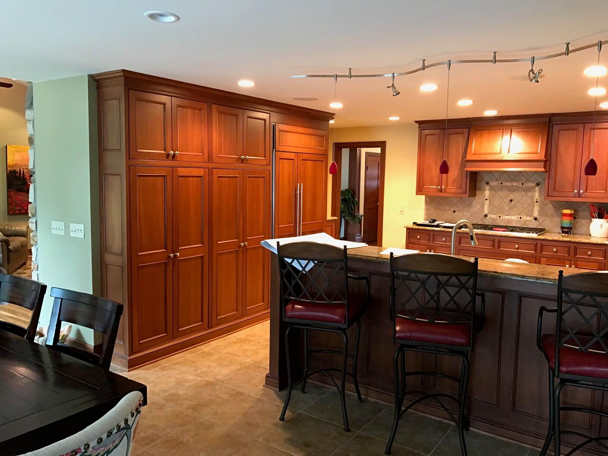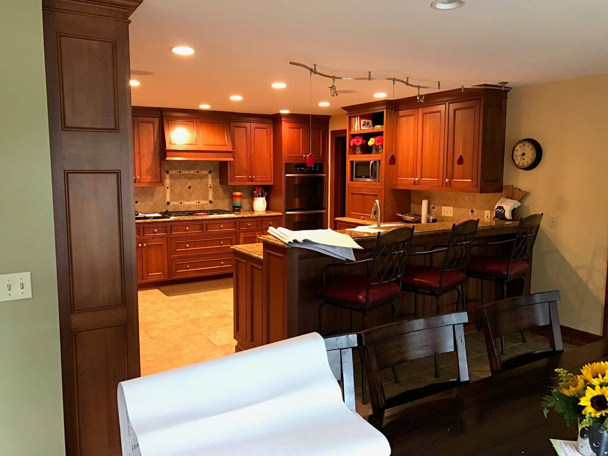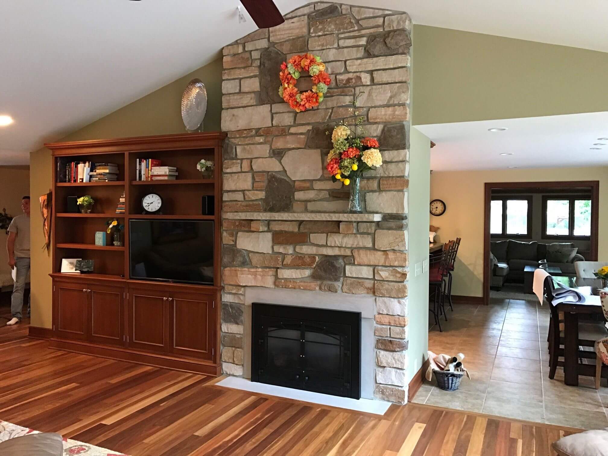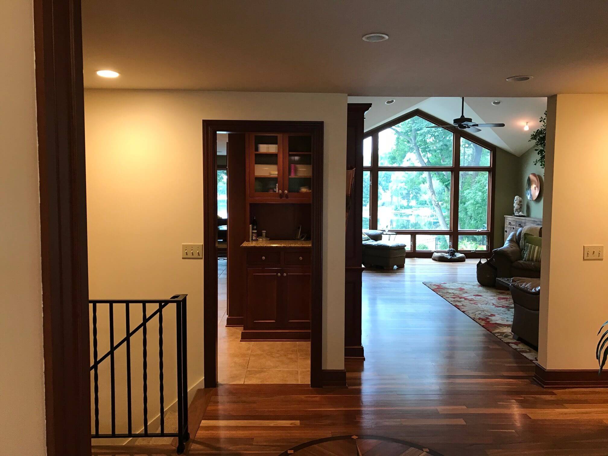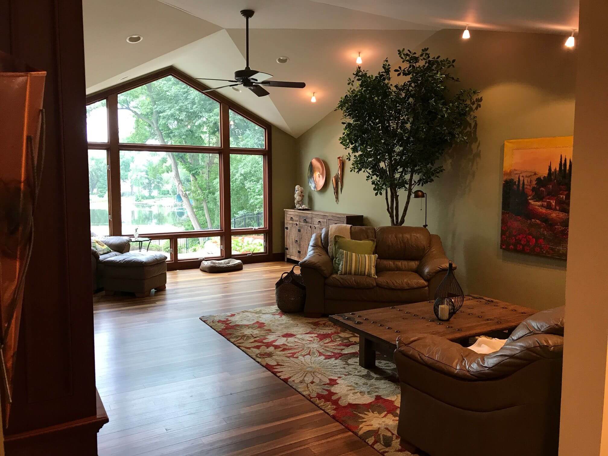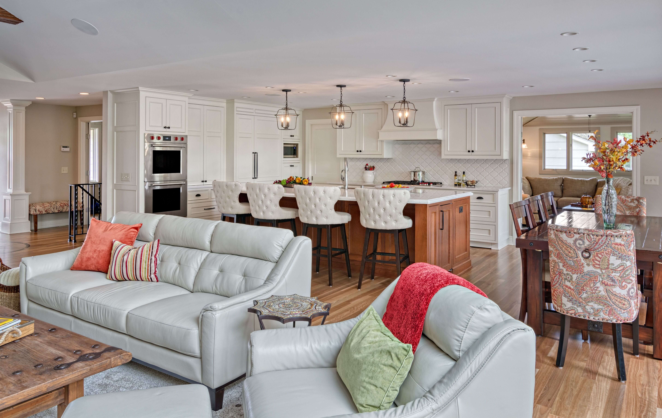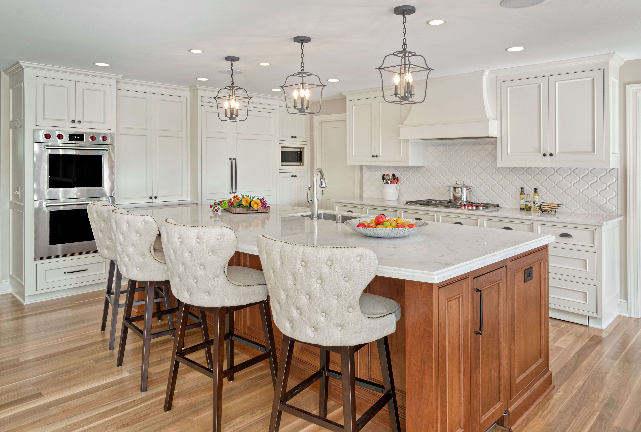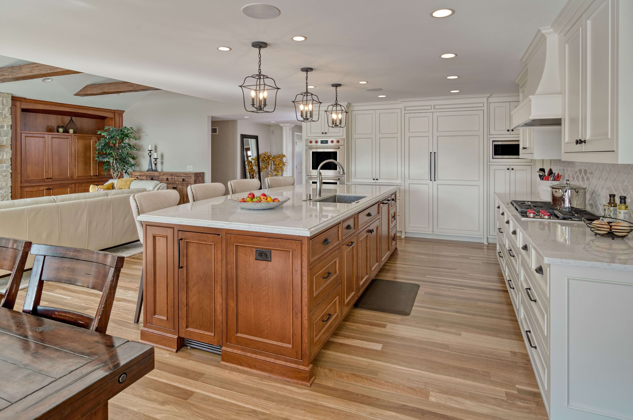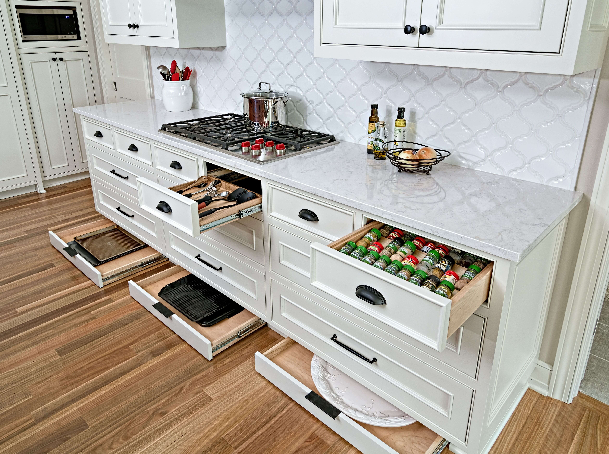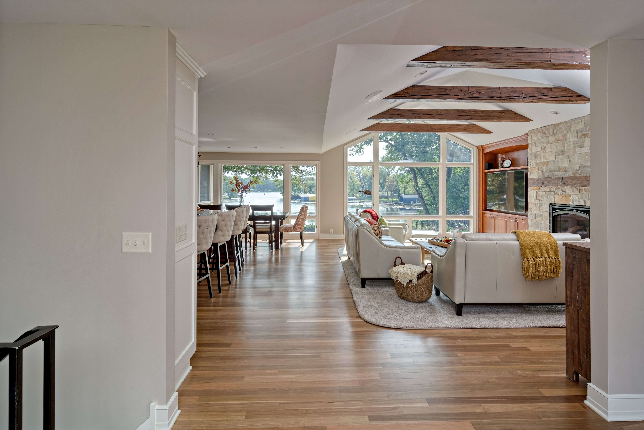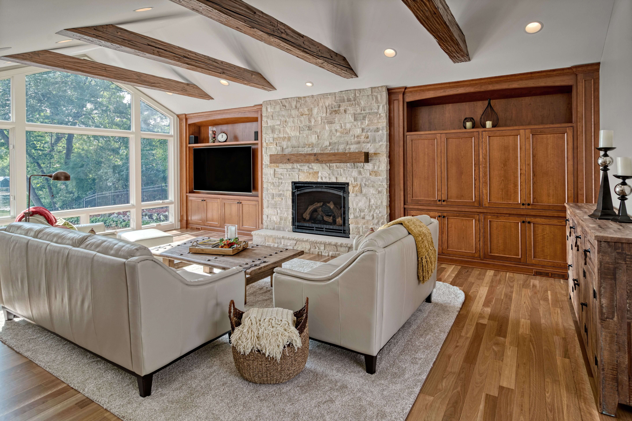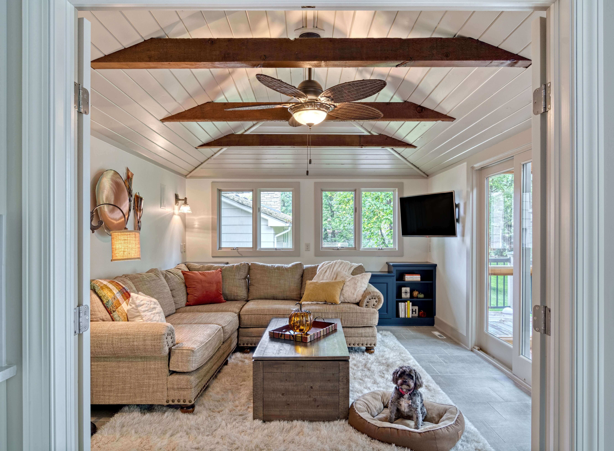We recently shared some great news; Knight Construction Design, Inc. won a
Roma Award and three CotY awards in 2020! Now that the big news is out, we wanted to share a closer look at the project that won a CotY award in the Residential Detached Structure category. Let's dive in!
When the homeowner approached our team, their exterior lacked curb appeal. The home's front originally featured an entry structure composed of bulky stucco columns topped with painted wood beams. Because the structure matched the home's exterior, there was no visual appeal to draw the eye. The oversized columns also blocked natural light, which made the walkway feel dark and boxed in.
Determined to give the home's exterior new life, our team got to work designing a brand-new structure. We created a natural timber pergola and paired it with a lighter brushed concrete walk. The Douglas Fir structure contrasts beautifully with the exterior of the home to create a welcoming focal point. Slender columns allow plenty of natural light to warm up the front entry. An architectural detail inside the home inspired the custom hand-crafted banding and bolts around the posts. This fun detail gives guests a peek of what's to come while creating a cohesive design inside and out.
Ready for a closer look at this
award-winning custom exterior project? Scroll below to see all the gorgeous details!
Before
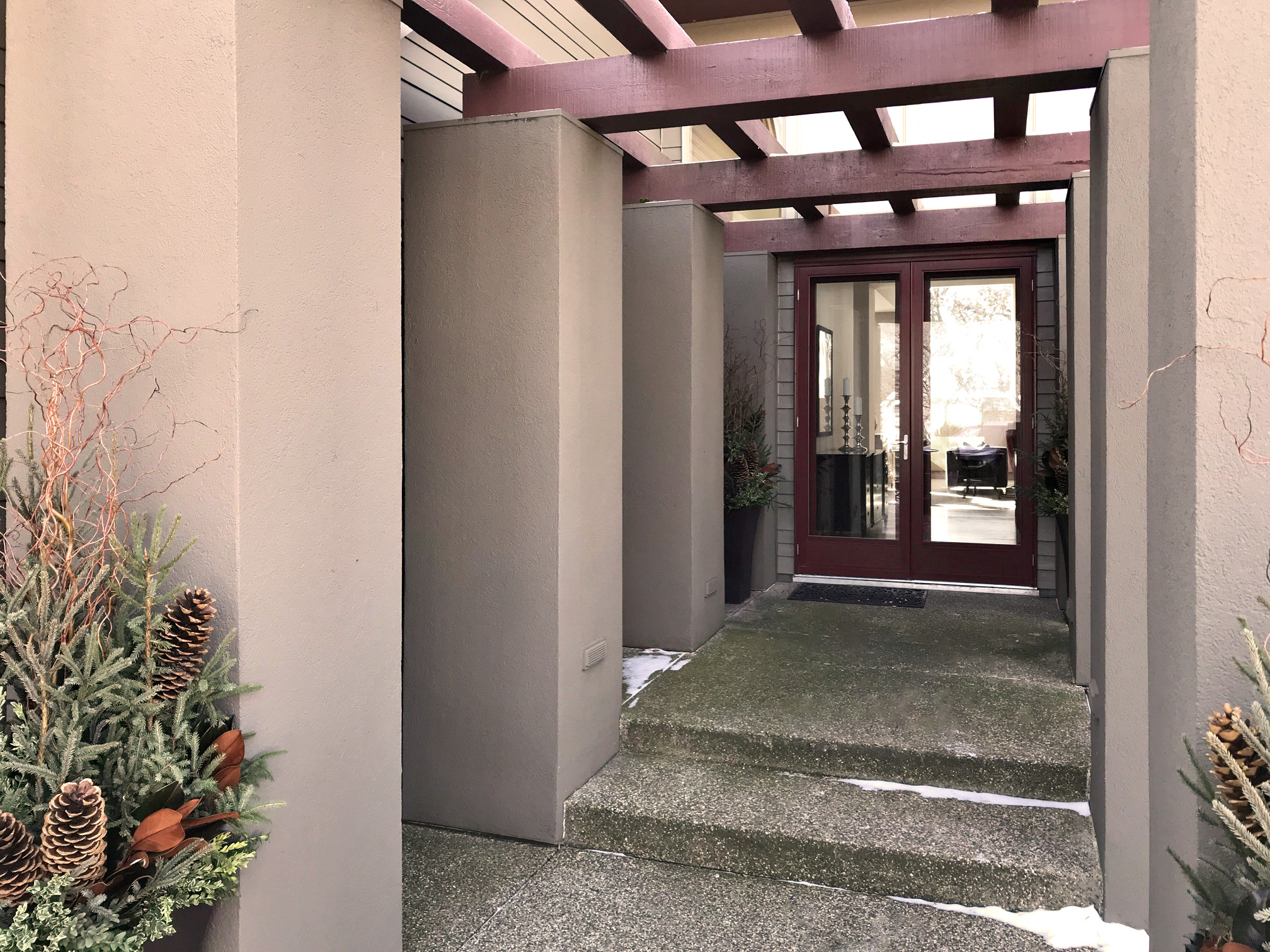
After
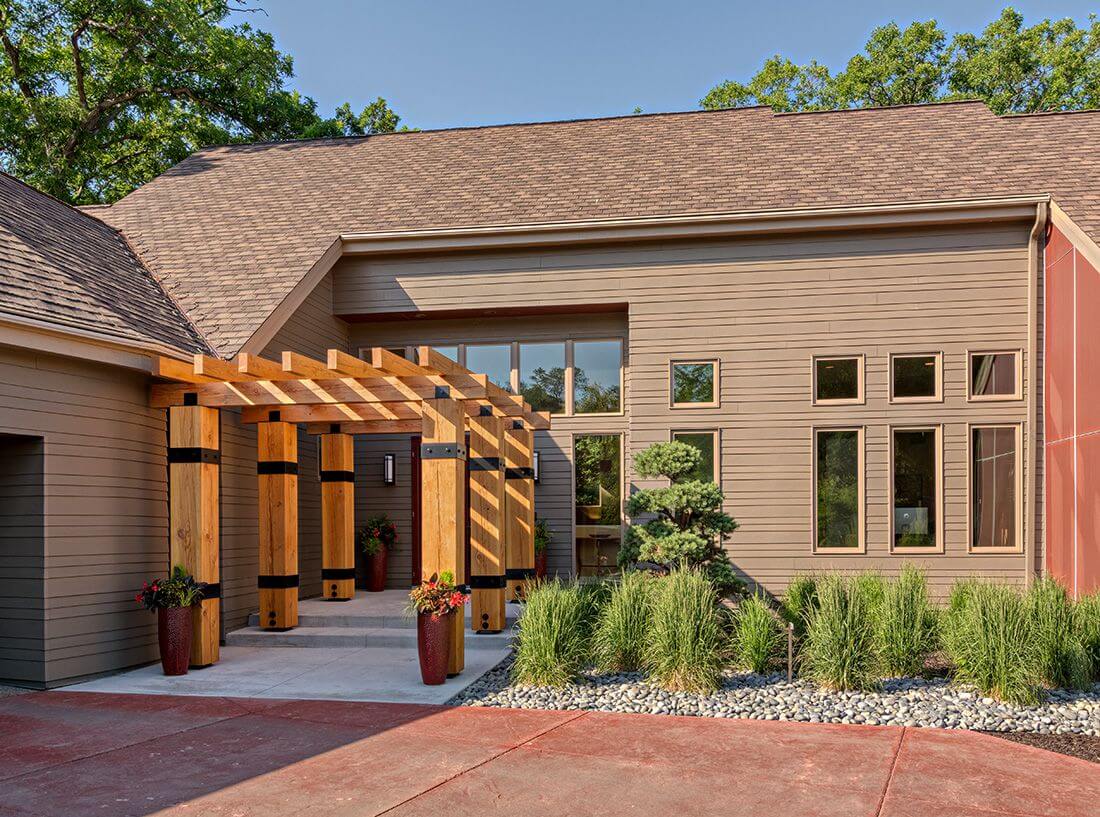
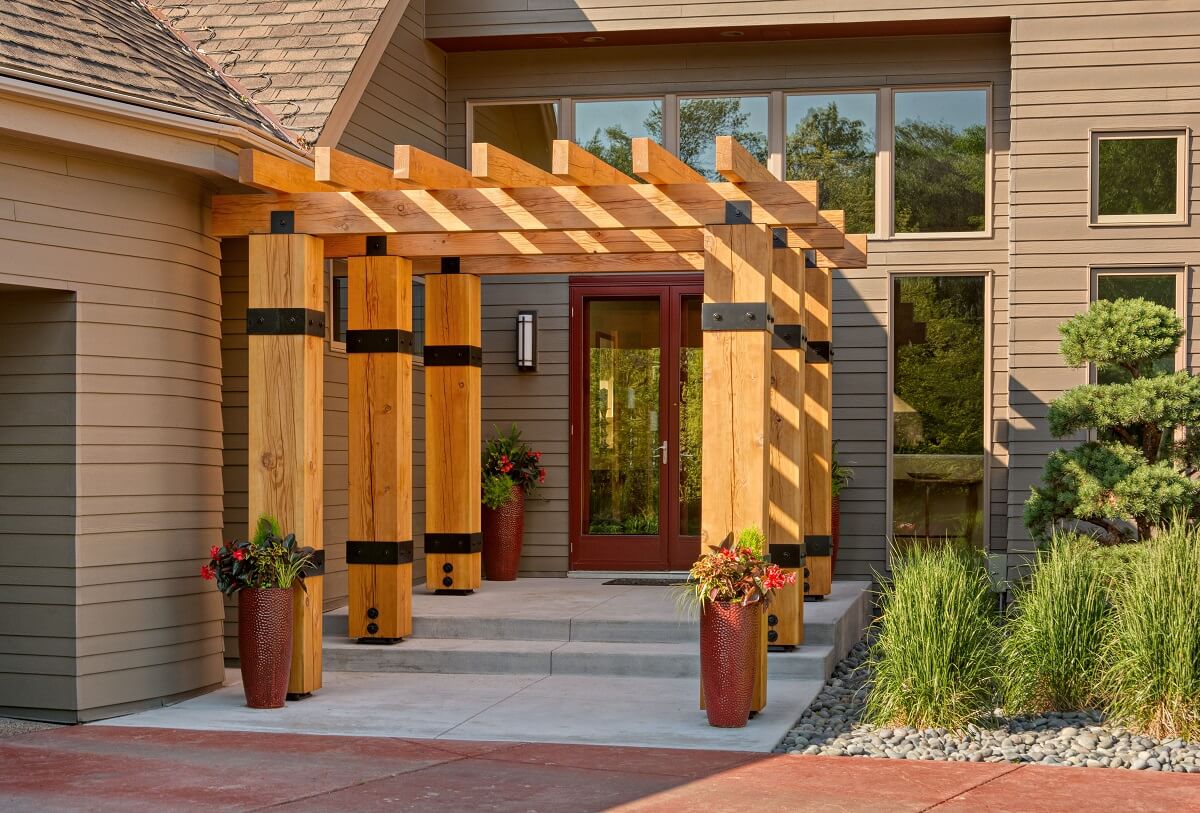
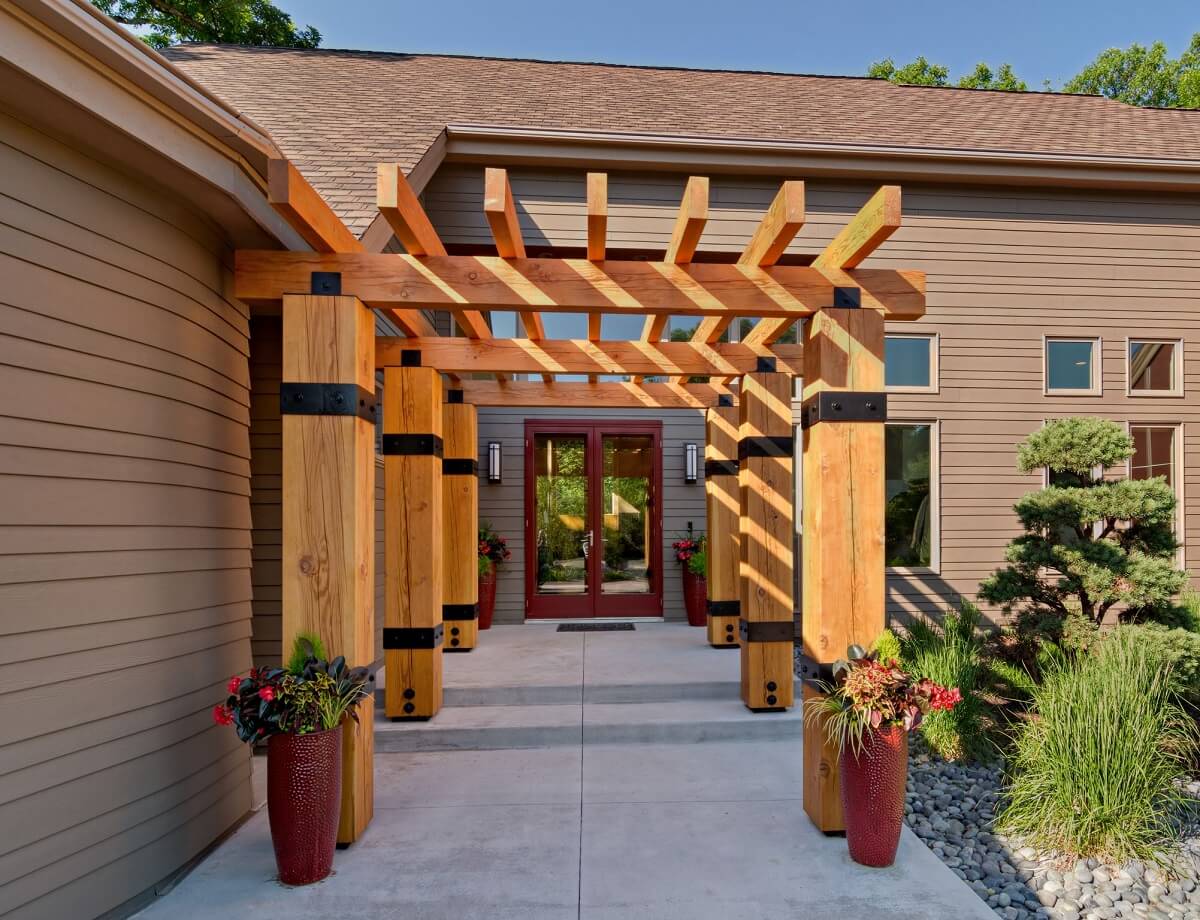
When you're ready to start planning your next home project,
get in touch with our team. We'd love to help you get the ball rolling!
Read More
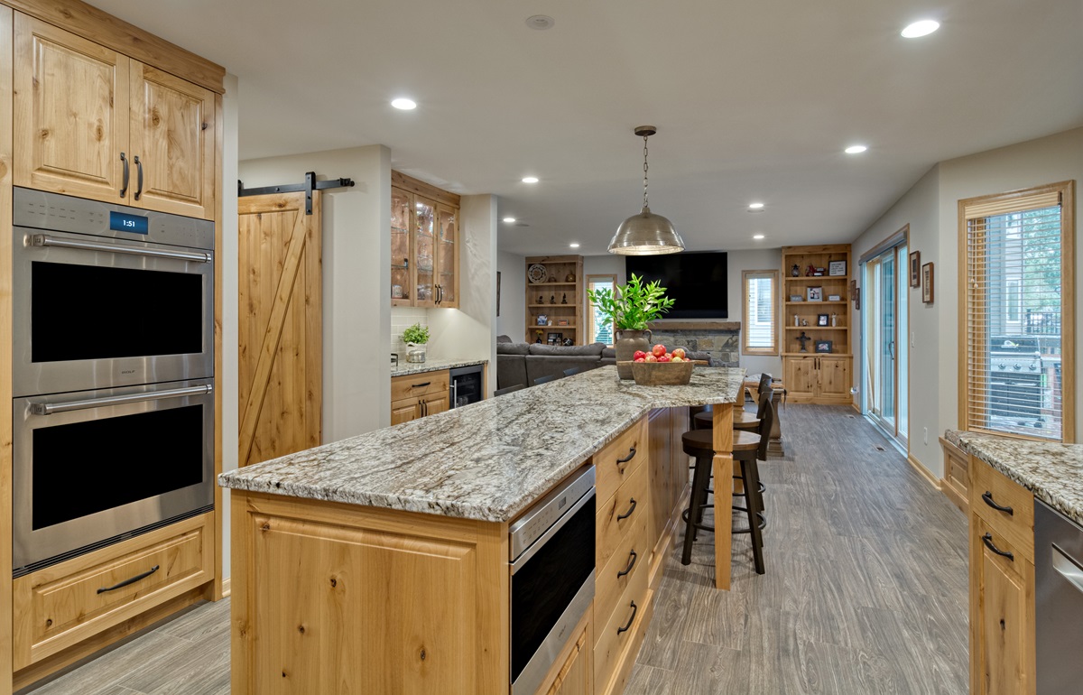
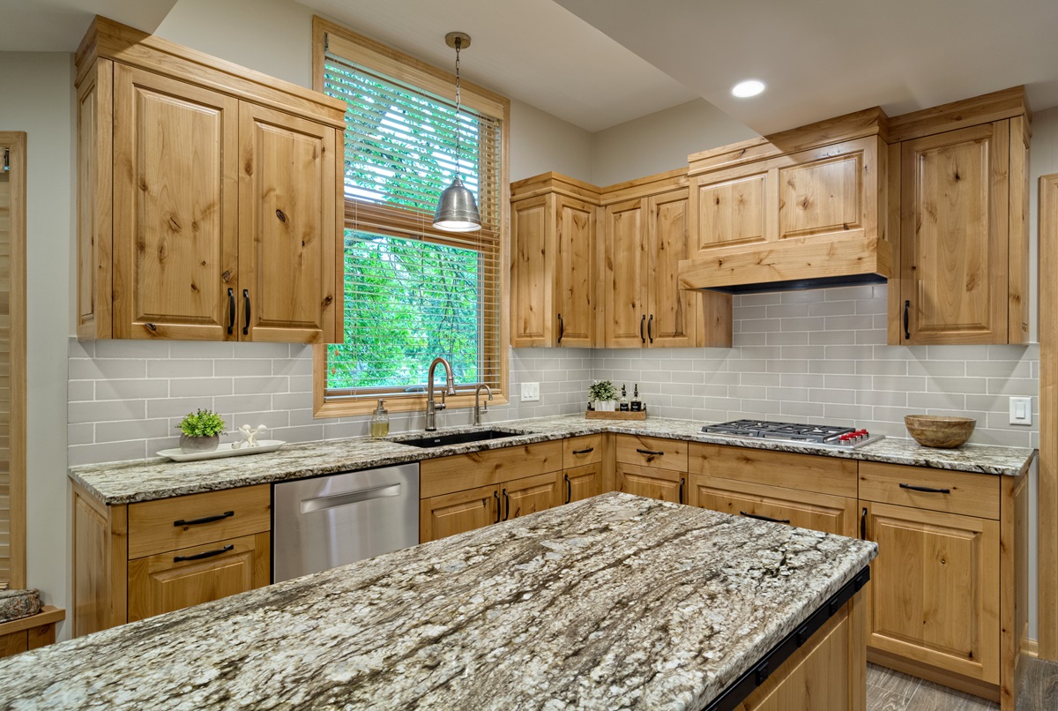
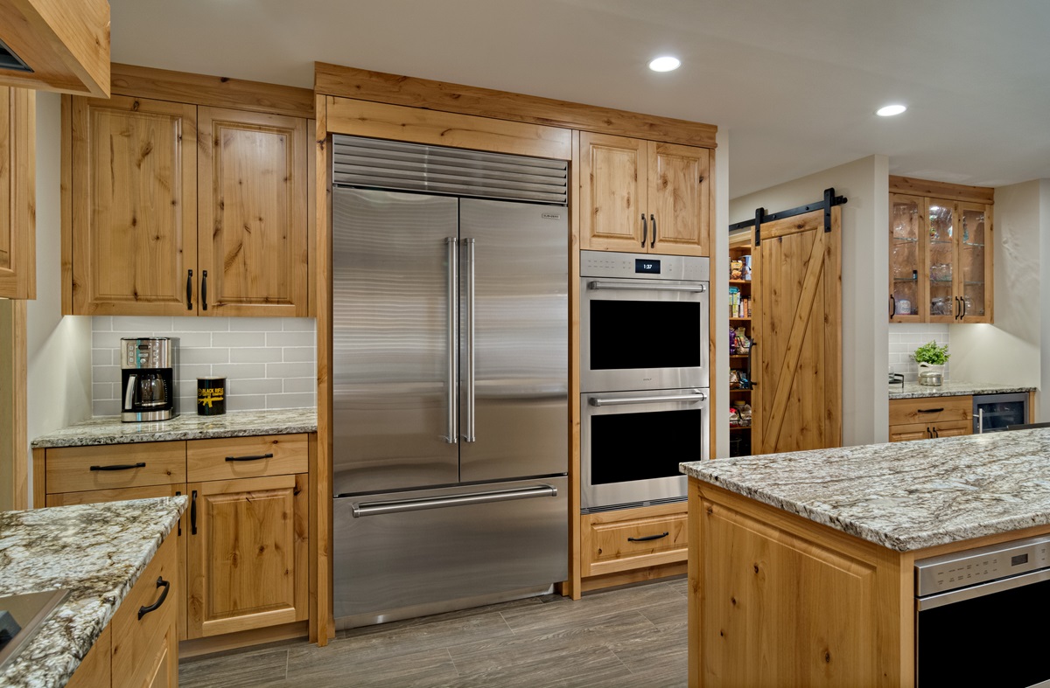
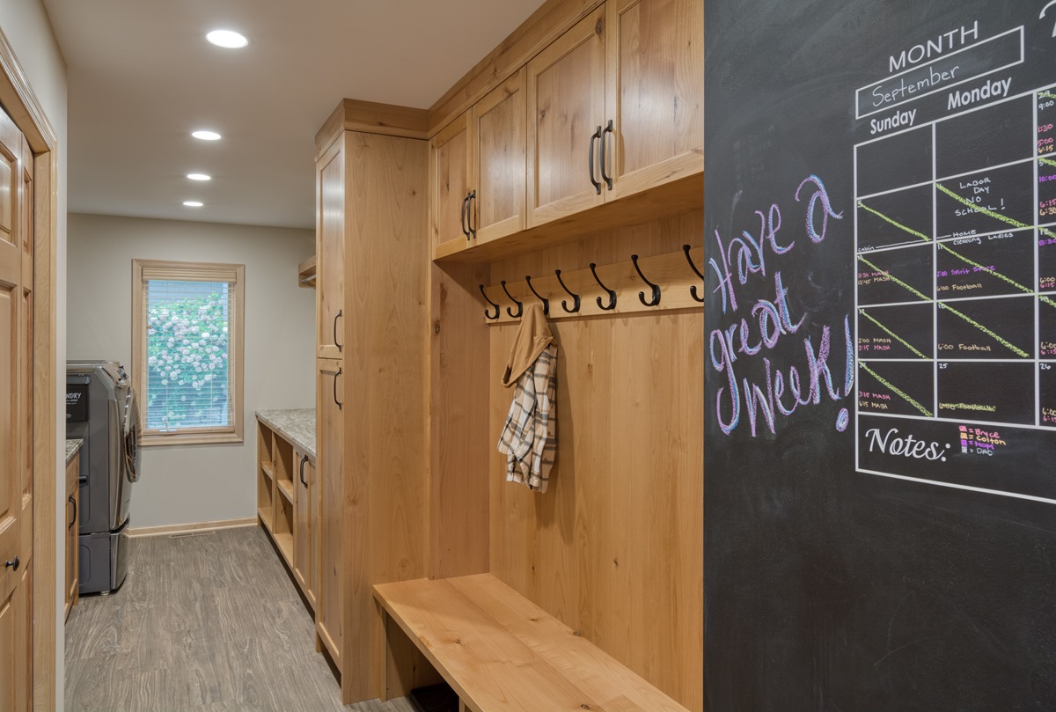
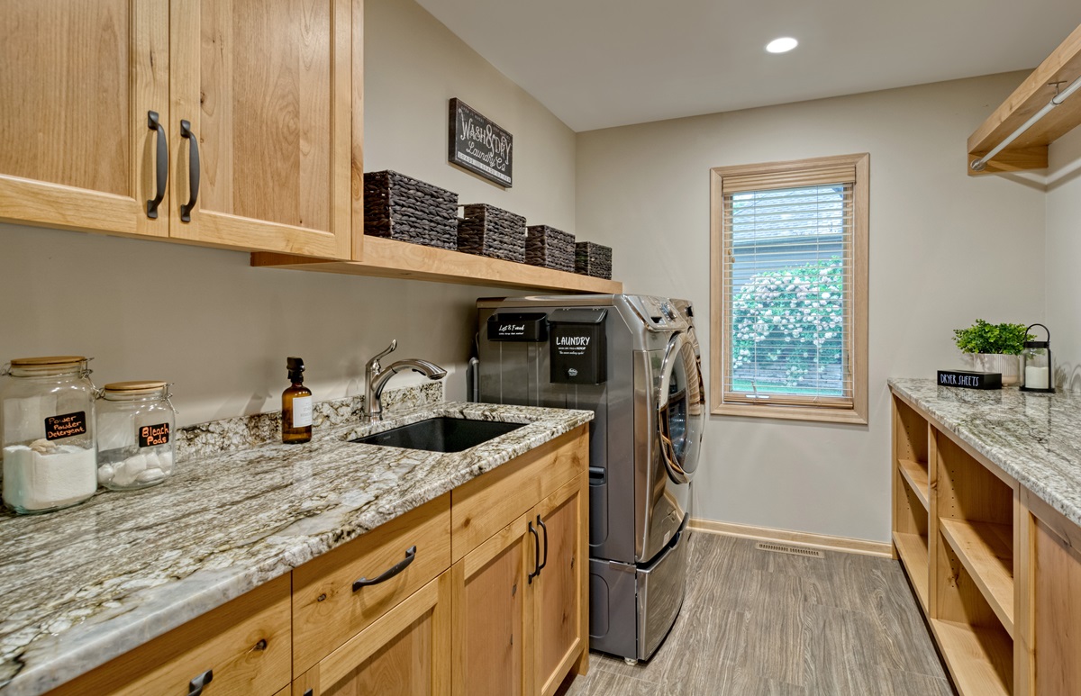 Read More
Read More
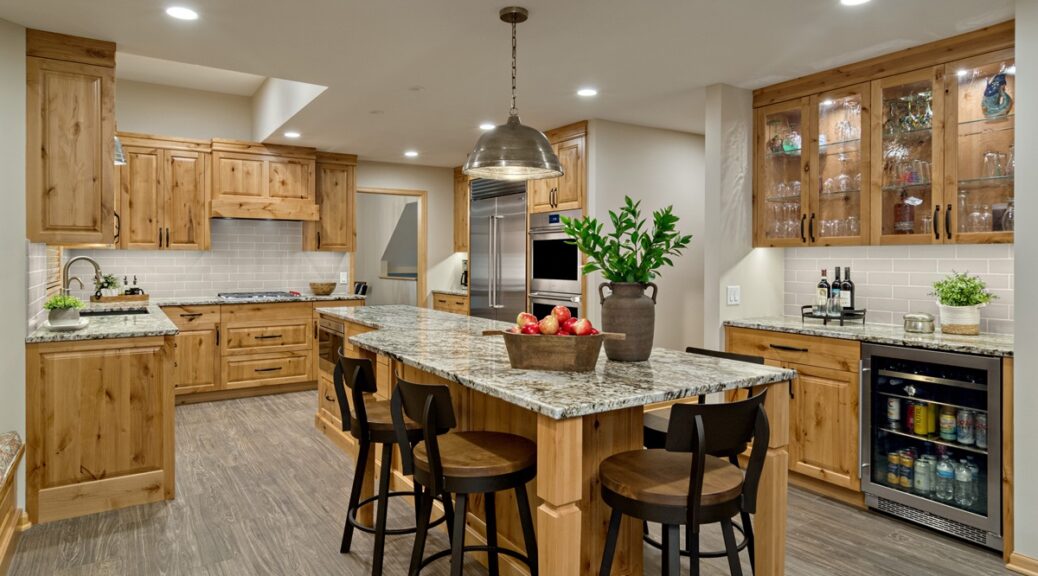
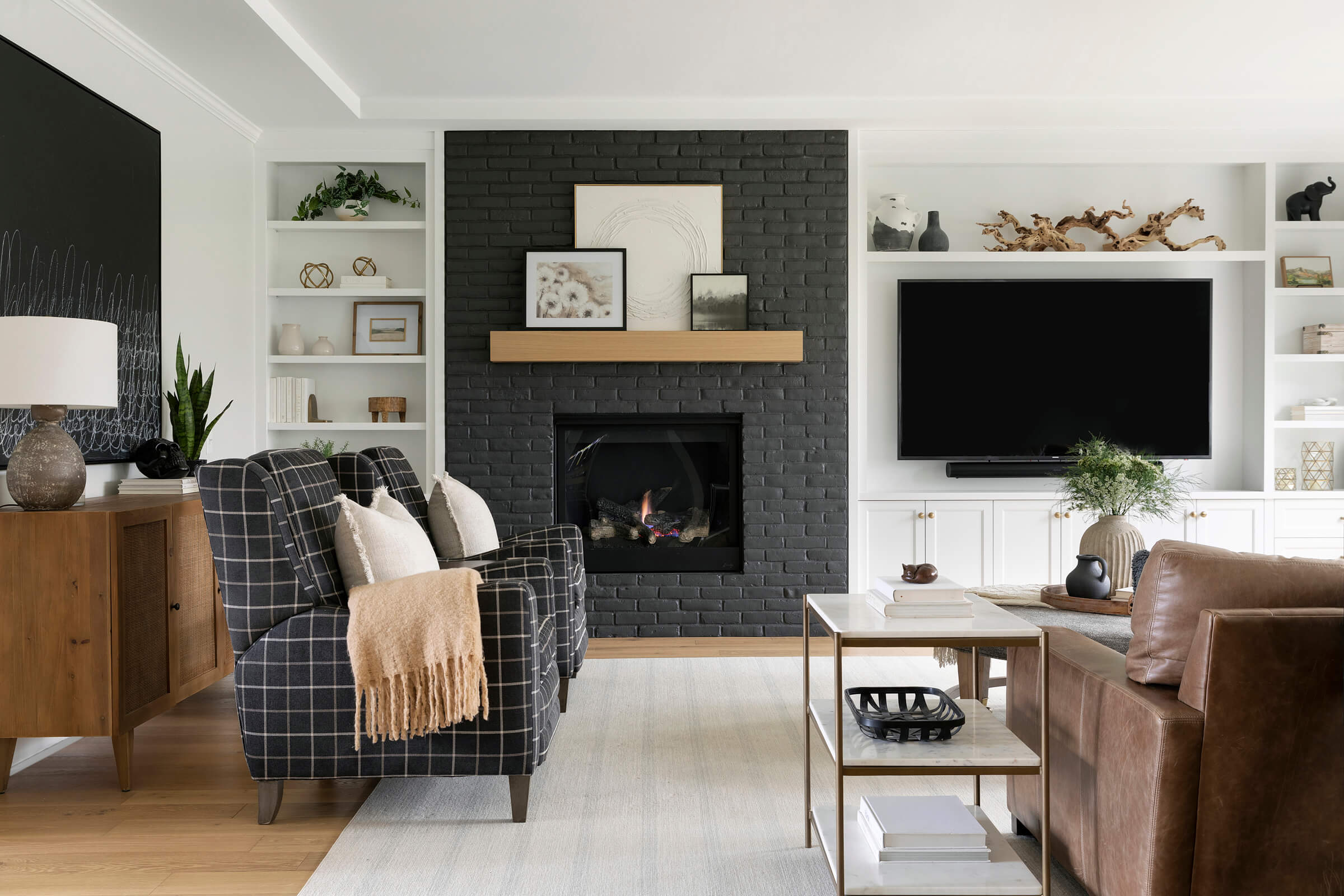 We have another exciting project feature to share today! Our team recently completed this whole home renovation in Hopkins, Minnesota. The homeowners purchased the property and wanted to remodel it to make it their own — and our team was more than happy to help! We partnered with
We have another exciting project feature to share today! Our team recently completed this whole home renovation in Hopkins, Minnesota. The homeowners purchased the property and wanted to remodel it to make it their own — and our team was more than happy to help! We partnered with 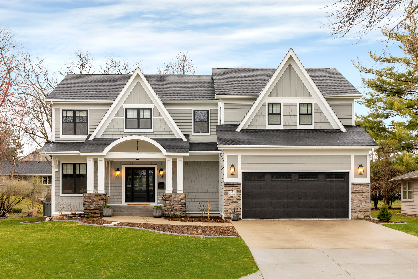
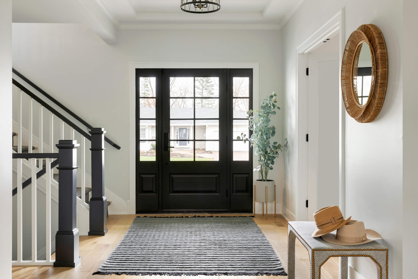
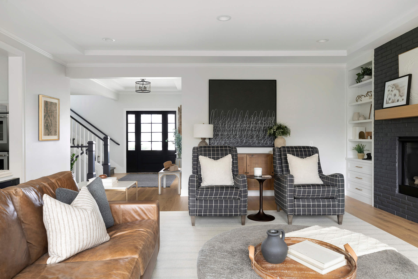
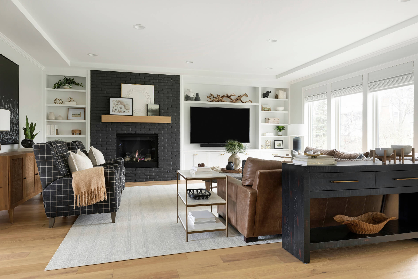
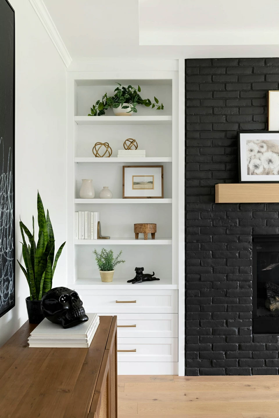
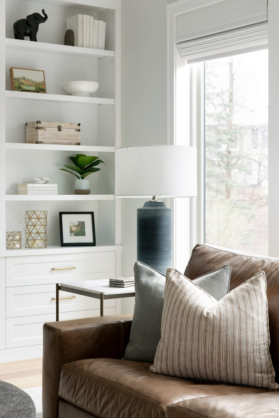
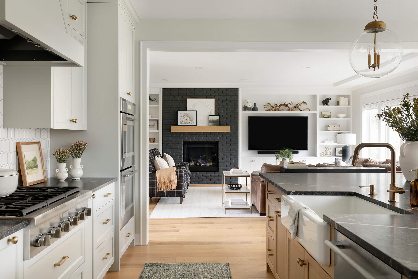
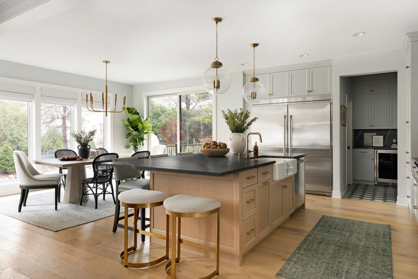
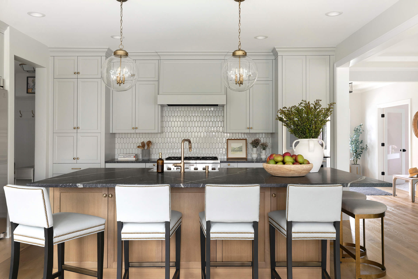
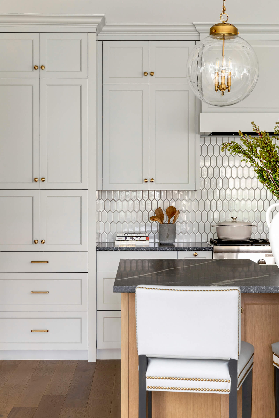
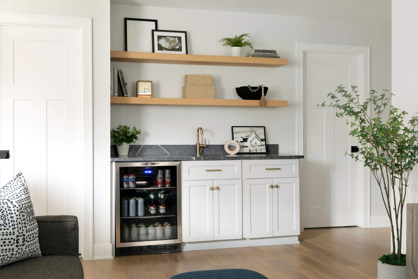
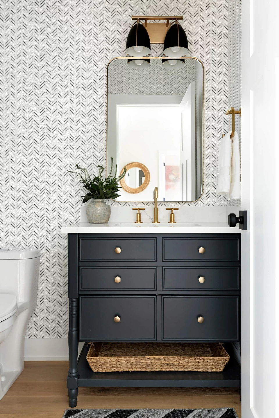
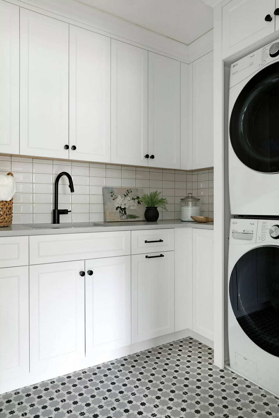
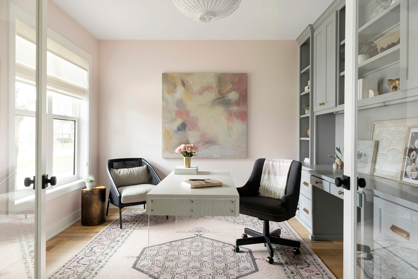
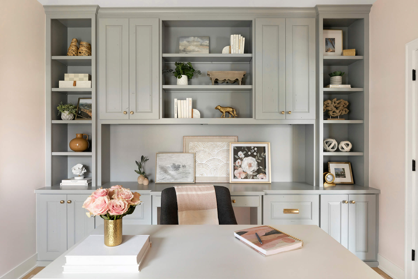
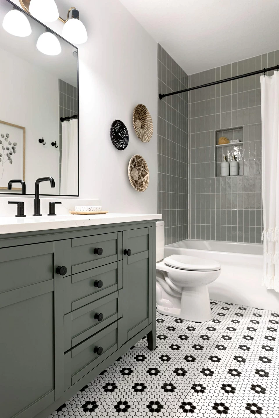
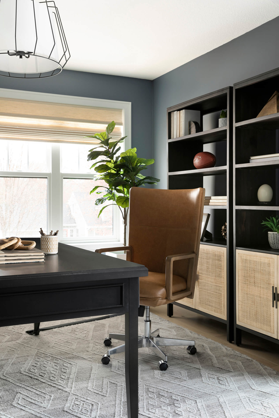
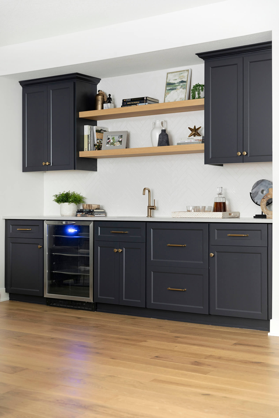
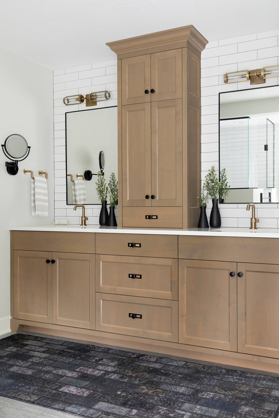
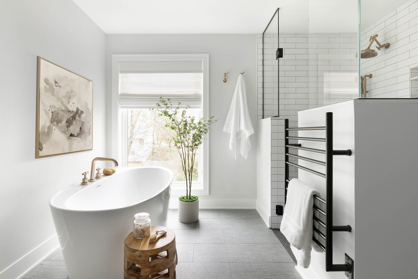
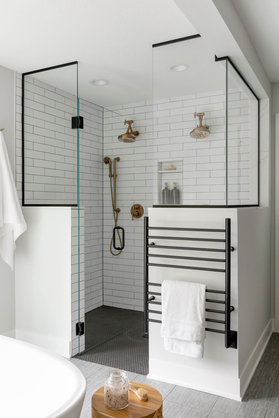
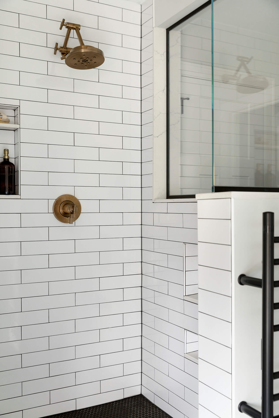
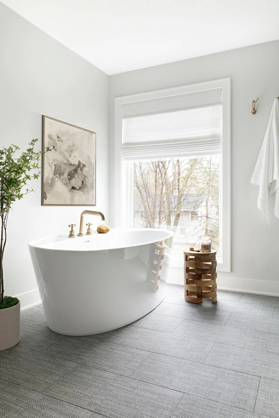
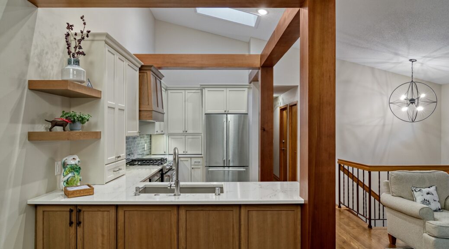
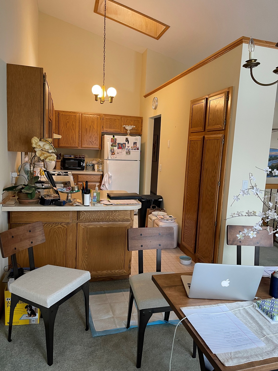
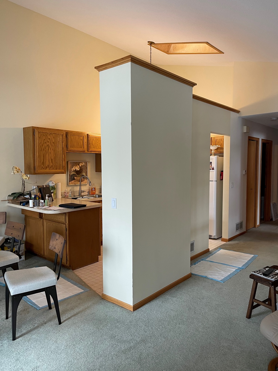
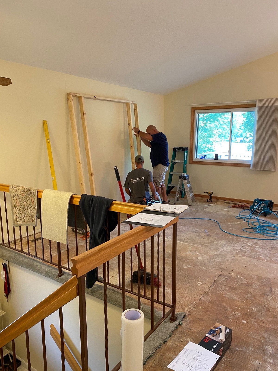
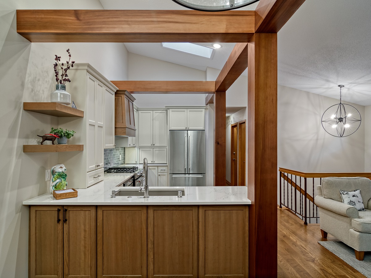
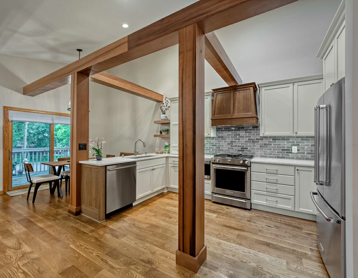
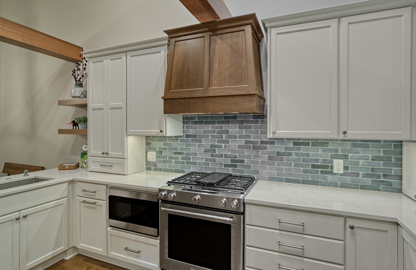
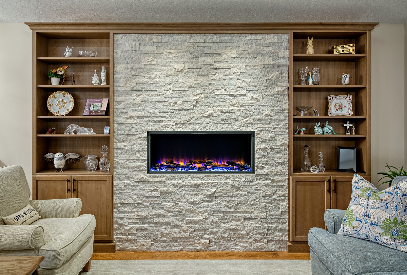
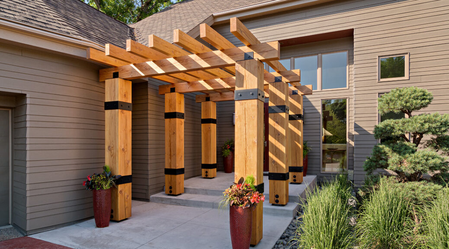



 When you're ready to start planning your next home project,
When you're ready to start planning your next home project, 