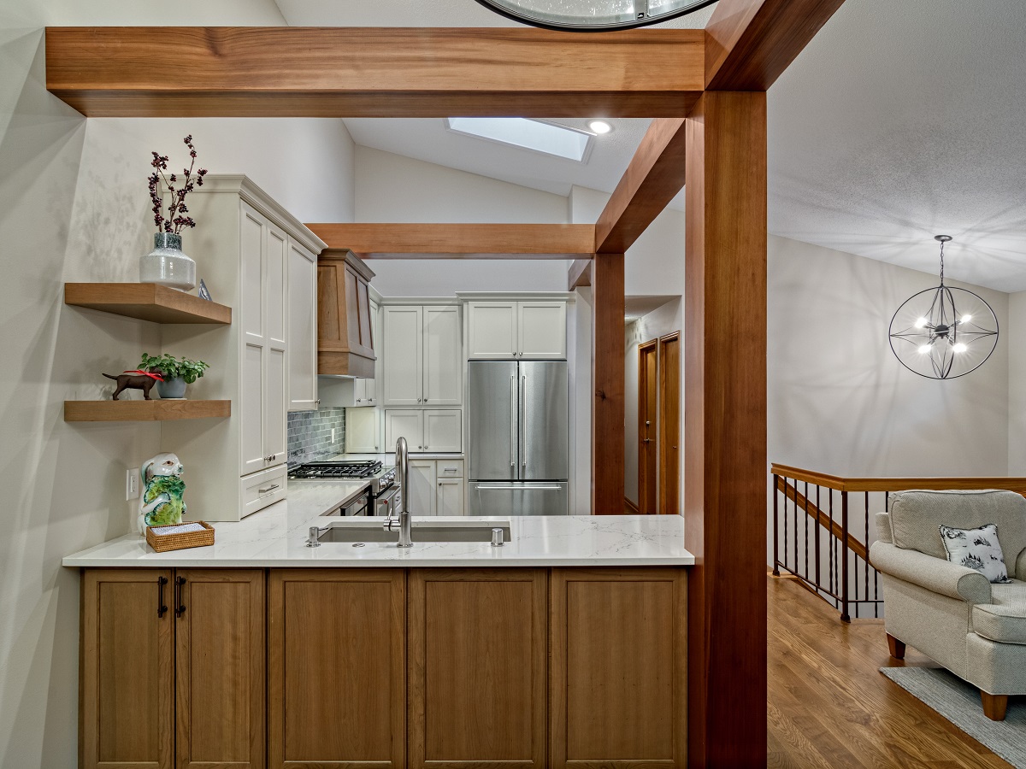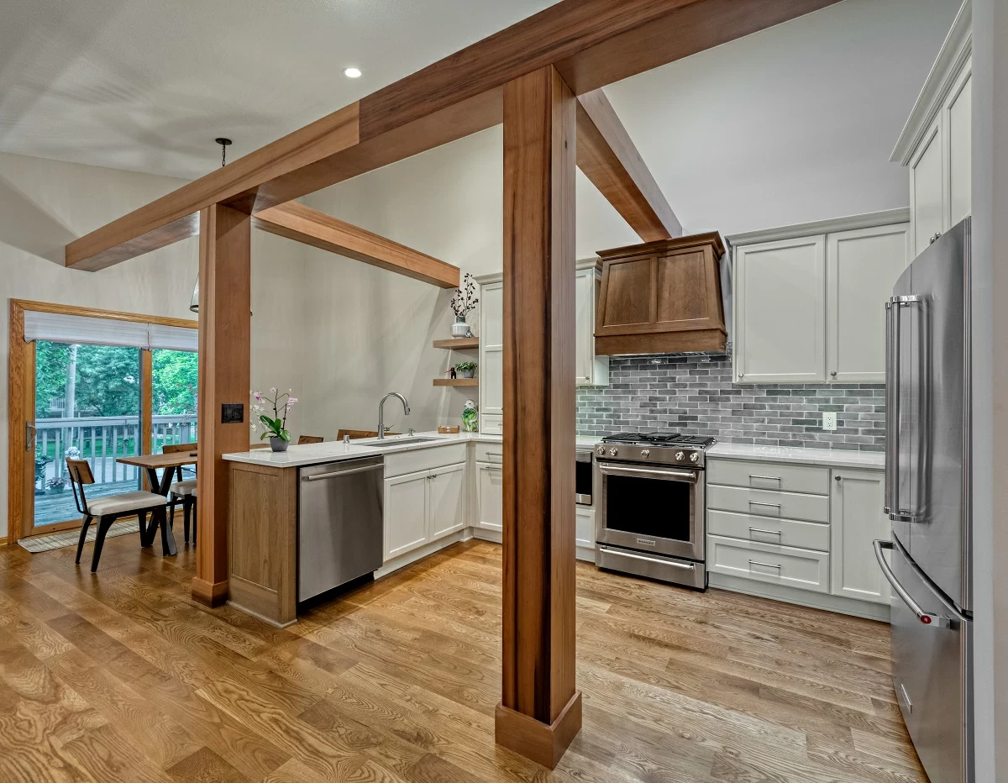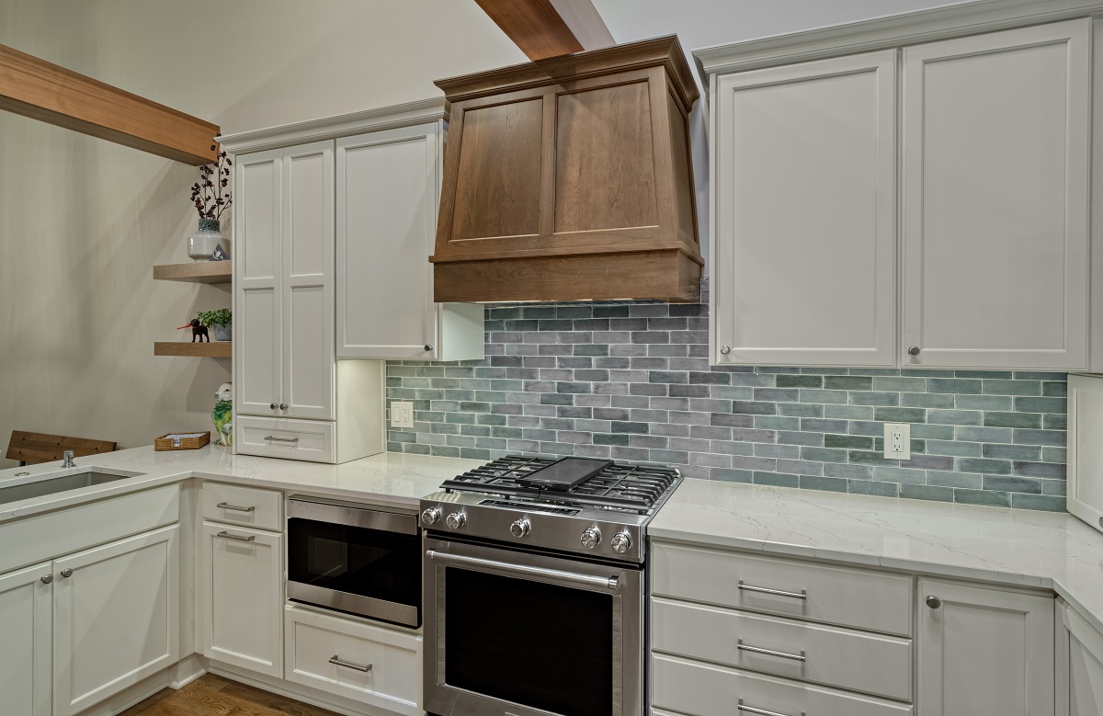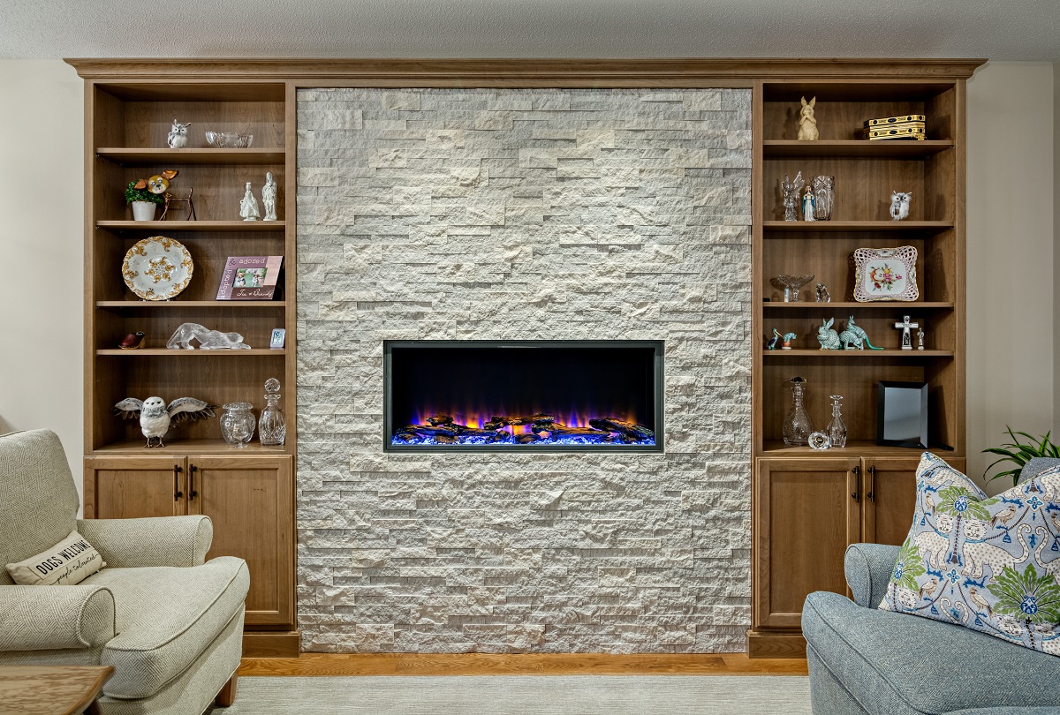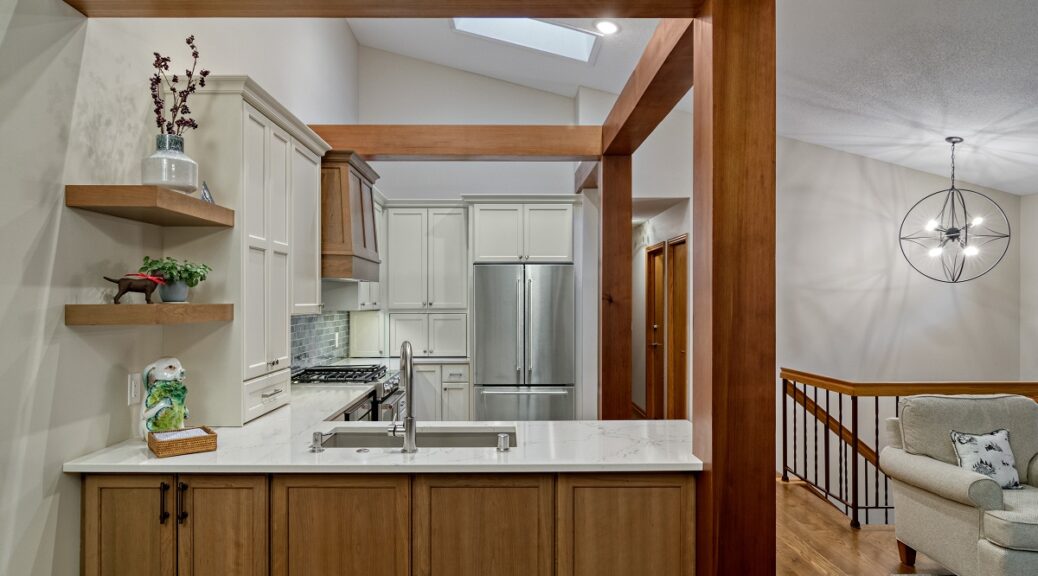We’re excited to finally share the details of a stunning kitchen transformation we recently completed in Bloomington, Minnesota!
Prior to the remodel, the kitchen of this townhouse was outdated, small, and closed off from the rest of the main level. The homeowner’s biggest goal was to create an open kitchen with a view of the deck from the sink instead of a wall. To accomplish that goal, we reimagined the kitchen layout, removing the wall separating the kitchen from the entry and living room and adding a peninsula for the sink.
The new kitchen layout suits the home perfectly! One of our favorite features is the wood beams, which add a lot of character and detail to the space. The white quartz countertop and painted cabinetry contrast perfectly with the stained range hood and open shelving, which carries over to the built-ins surrounding the fireplace. The repositioned sink offers a clear view of the patio while allowing plenty of natural light into the kitchen.
Want a closer look at the design details? Scroll below to see the before and after images of this beautifully remodeled kitchen! When you’re ready to begin planning your own remodel, contact our team at any time!
Cabinets: Dura Supreme; Countertops: Cambria Quartz; Photo Credit: Ehlen Creative
Before
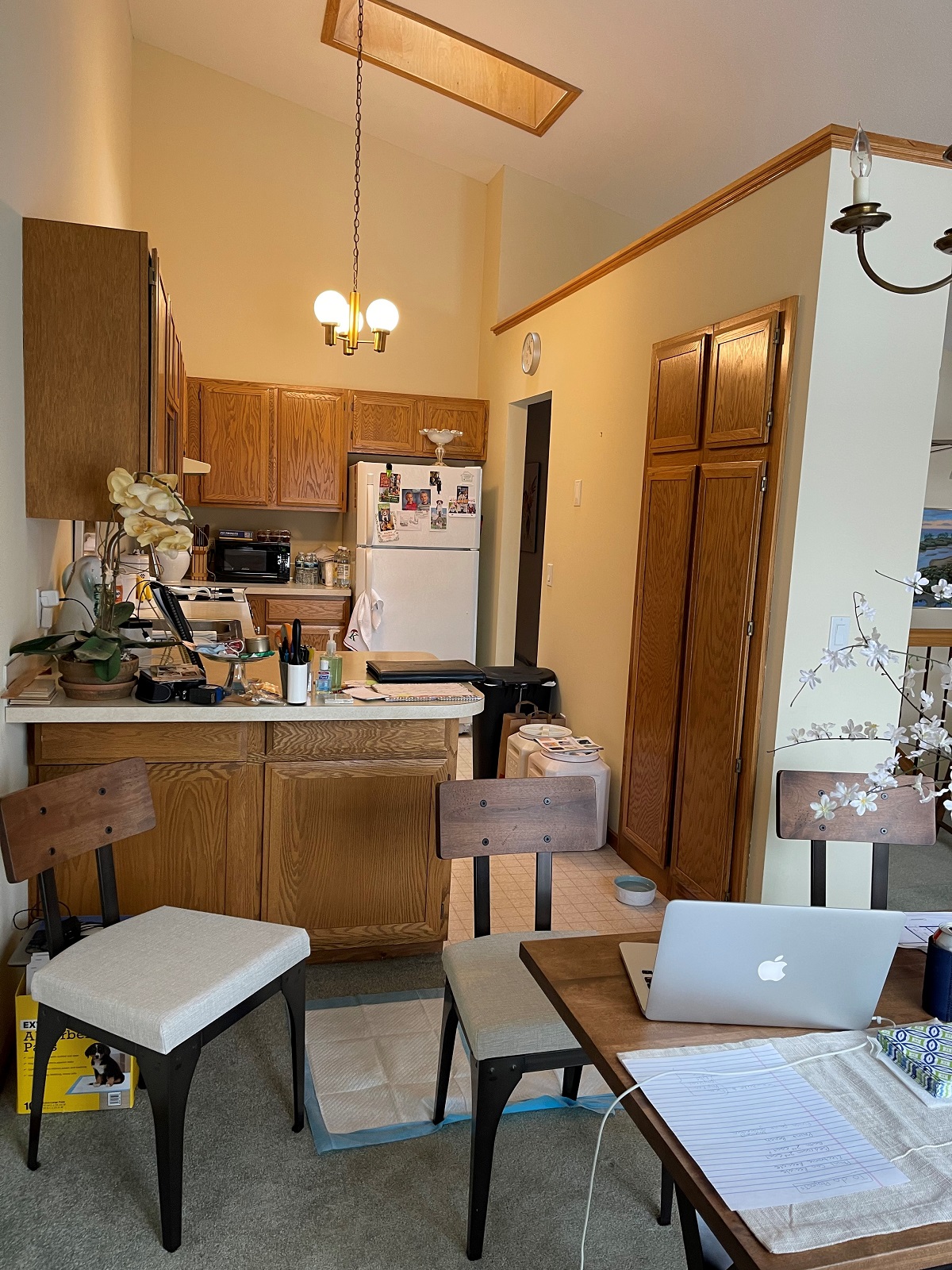
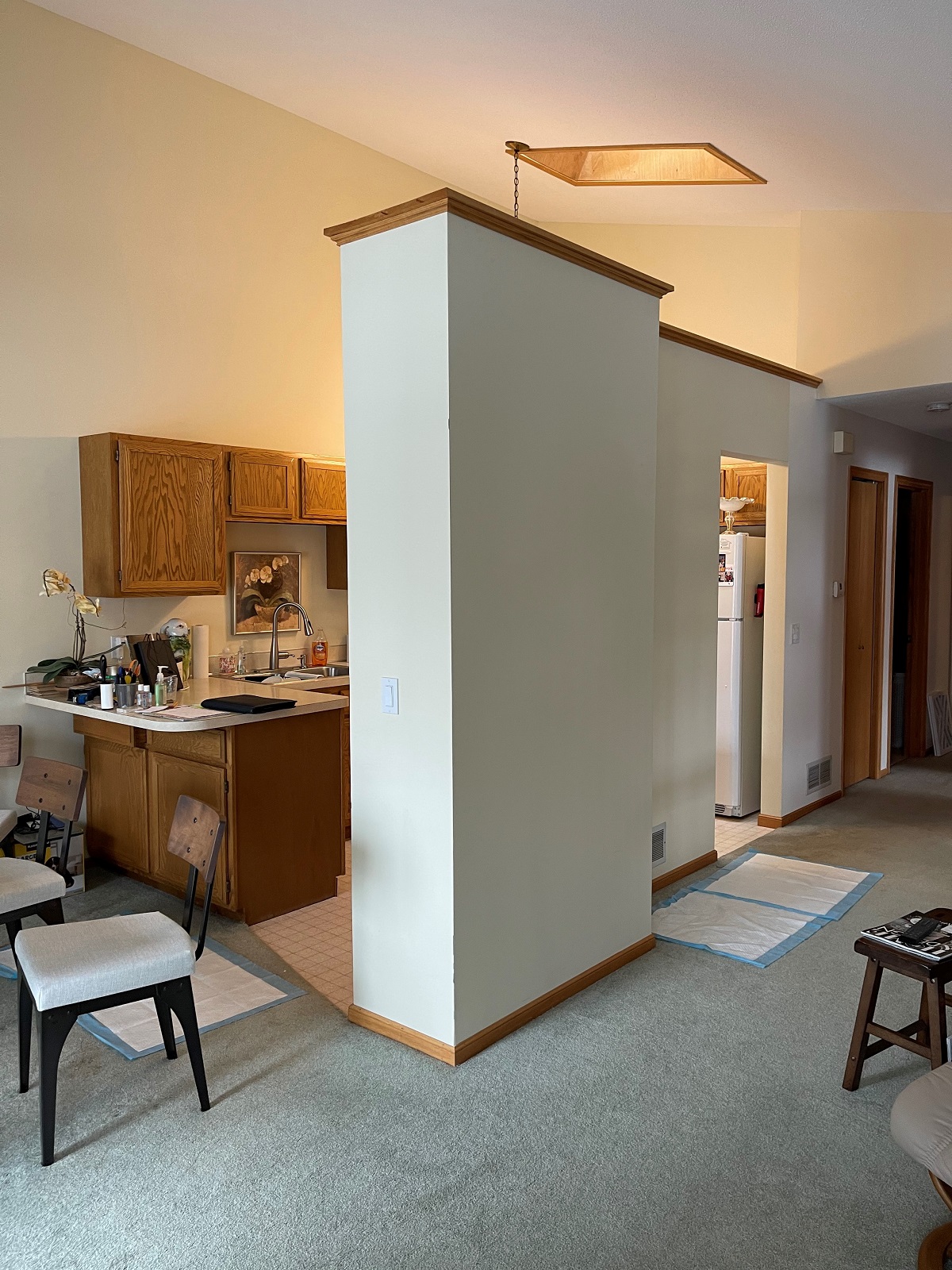
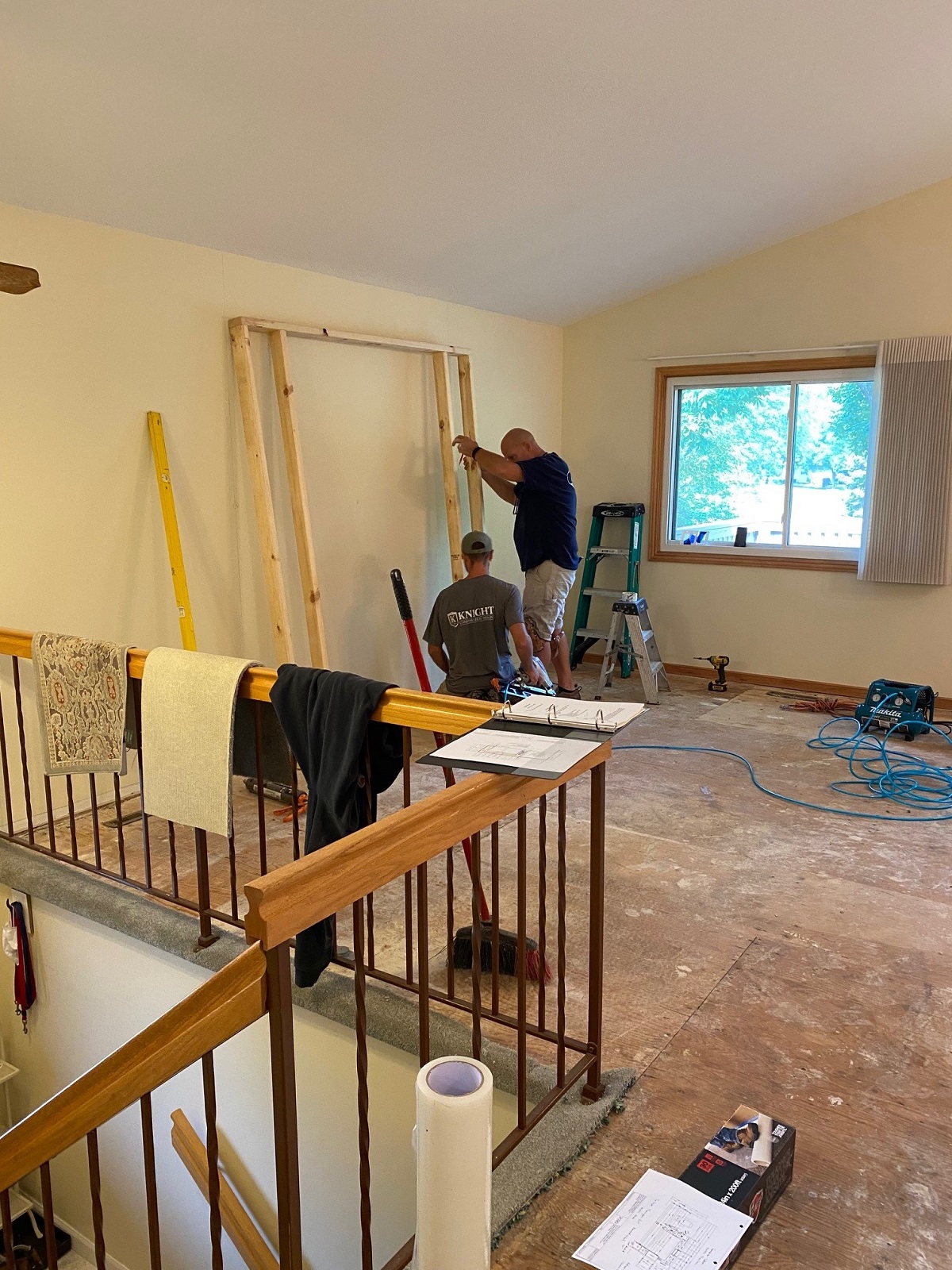
After
