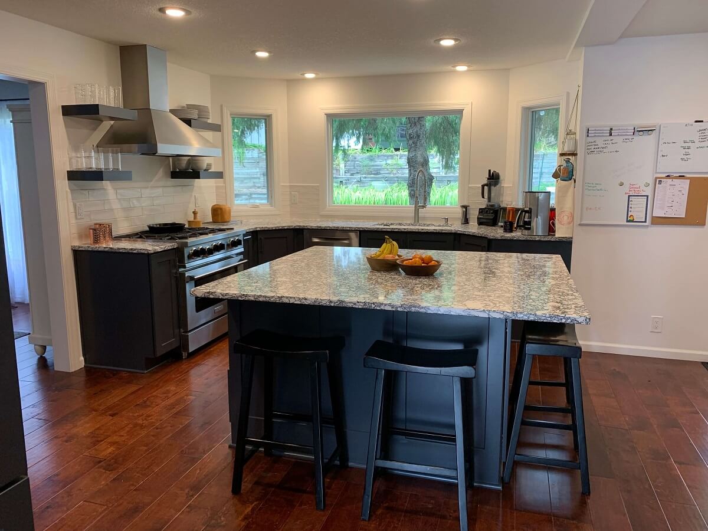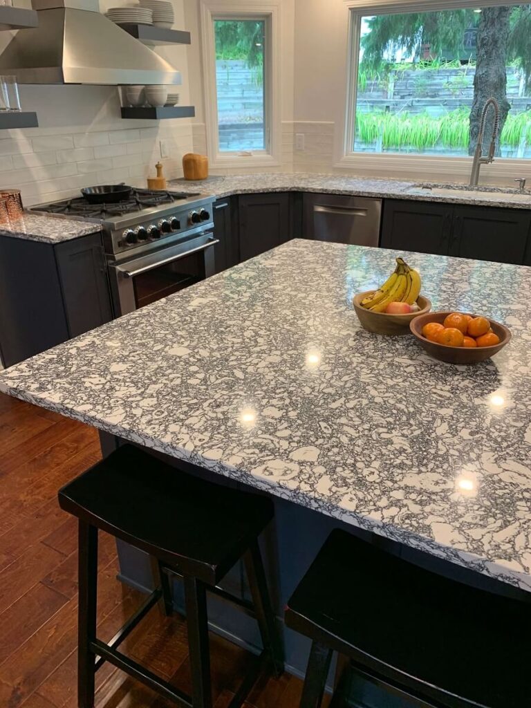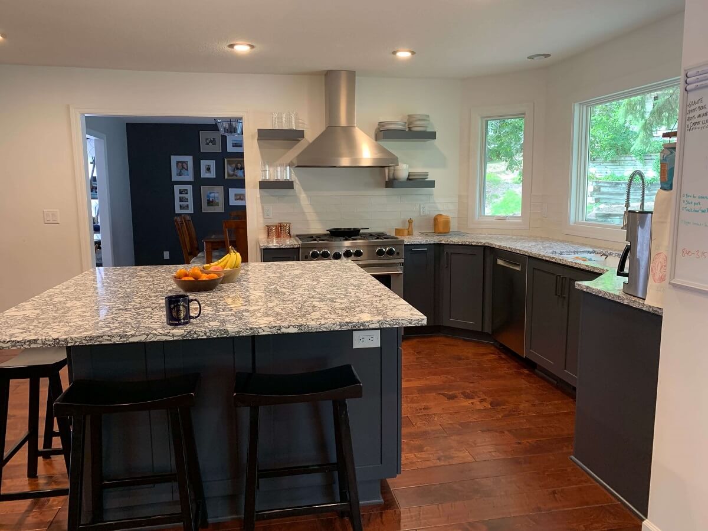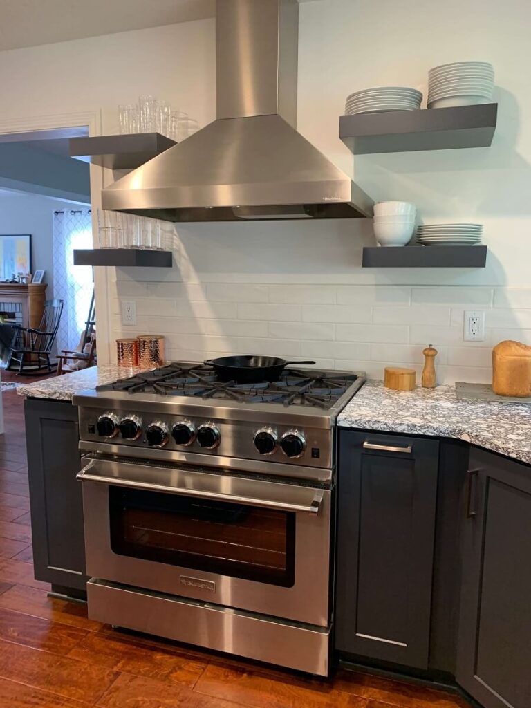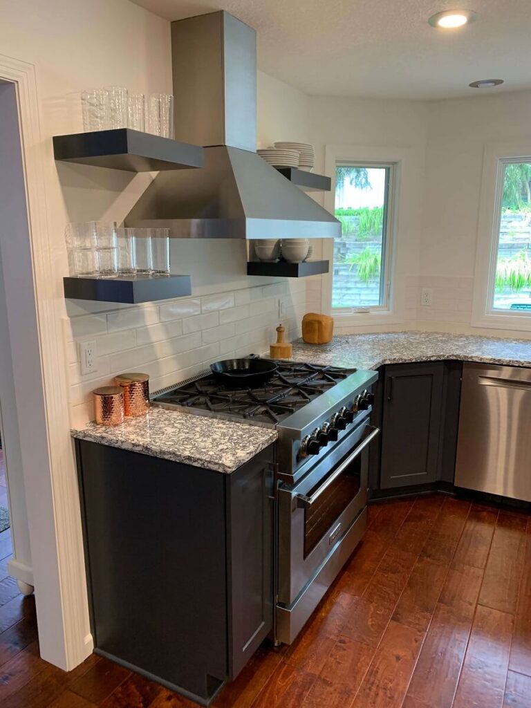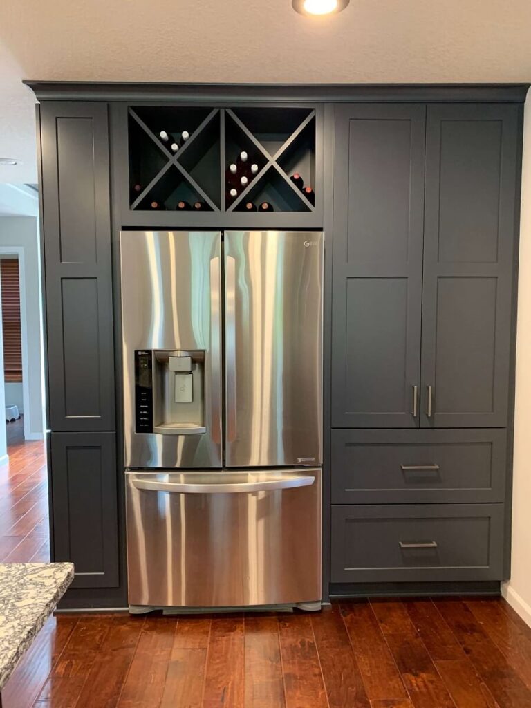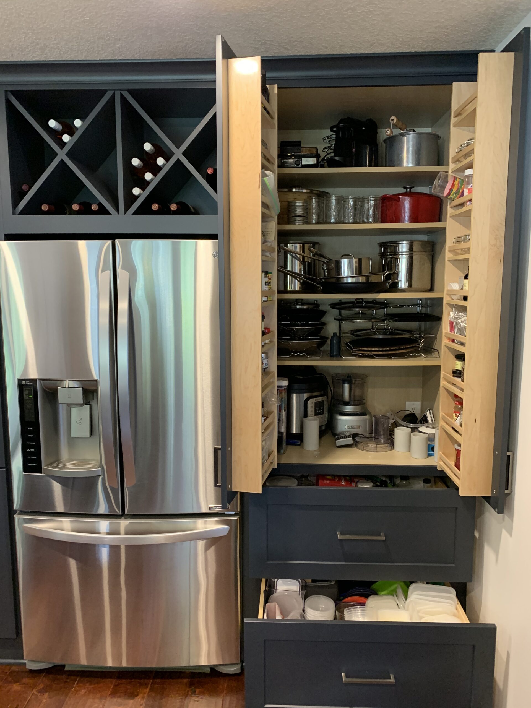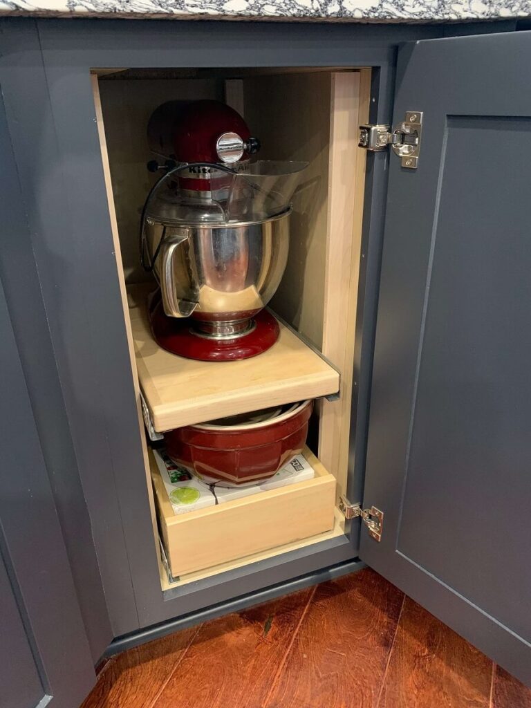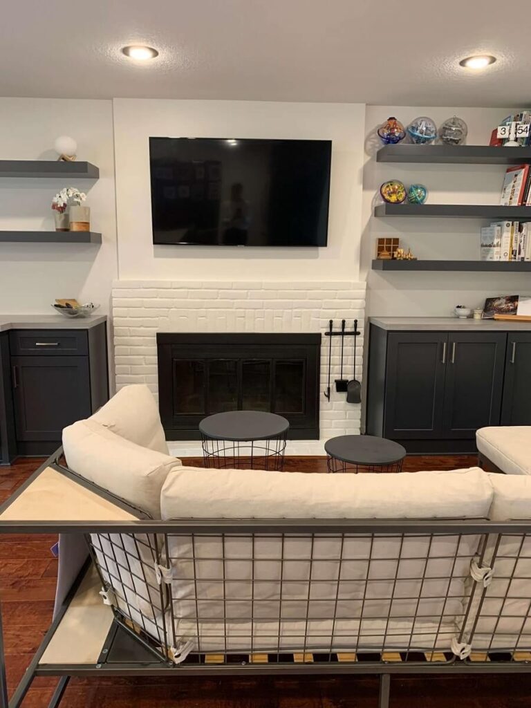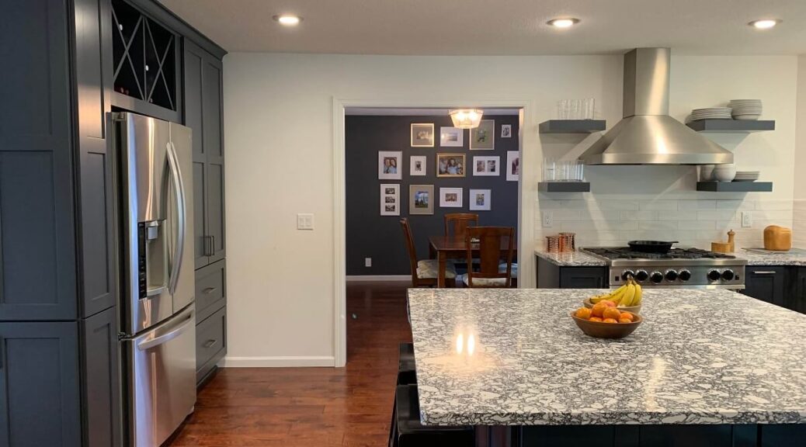Today, we’re excited to give you a peek inside this sophisticated and modern main level transformation! These homeowners decided their dated kitchen was due for an update, and they reached out to our team to make it happen. While much of the kitchen’s layout didn’t change, the reimagined space is far more functional, open, and accessible.
Working together, we helped the homeowners create a gorgeous kitchen featuring new paint, dark gray cabinetry, Cambria Quartz countertops, eye-catching floating shelves, and elongated matte white subway tile to create a lean modern look. Every inch of the cabinetry interior (pictured below) was considered and designed to maximize this busy family’s storage space. New windows allow more natural light to flow throughout the kitchen, giving it a much-needed “light and bright” feel. Brand-new appliances, including a new range hood, complete the look of this newly remodeled kitchen.
We also updated the living room to create a more cohesive design throughout the main floor. In addition to painting the existing brick fireplace white, we added built-in cabinets and floating wall shelves, which help bring the living room and kitchen together and make the two spaces feel more like one. Our team loved collaborating with these homeowners and helping breathe new life into their space. Scroll below to get a look at the details of this amazing transformation!
Are you ready to start discussing your next home project? Please, reach out to our team.
Before Photos
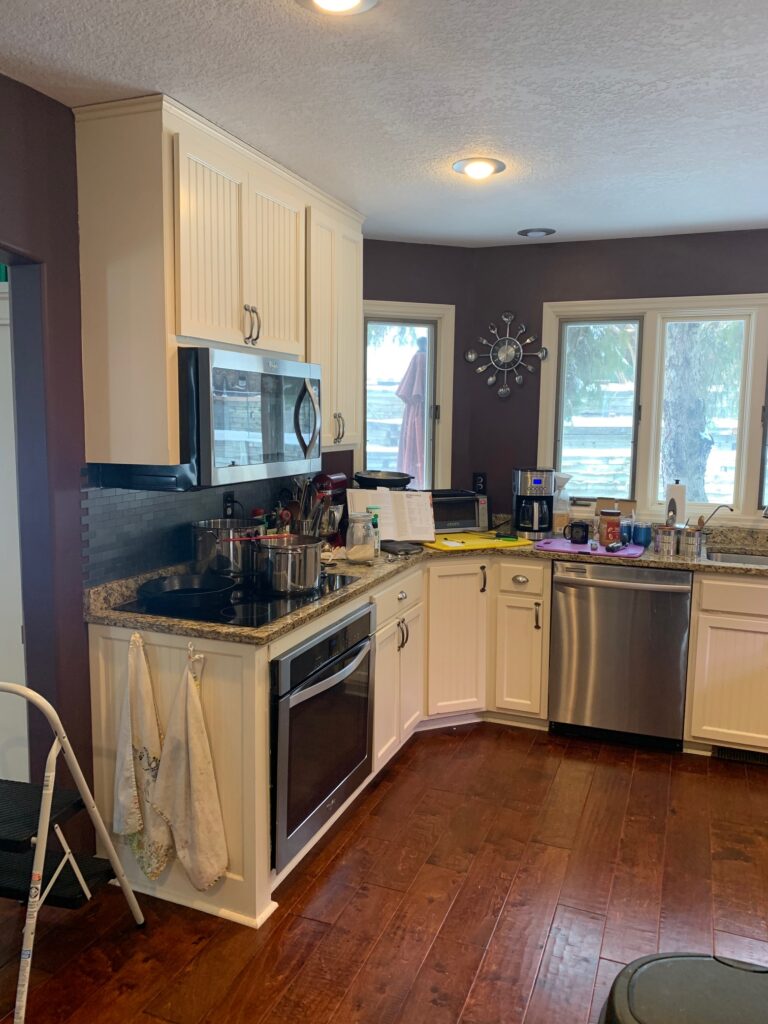
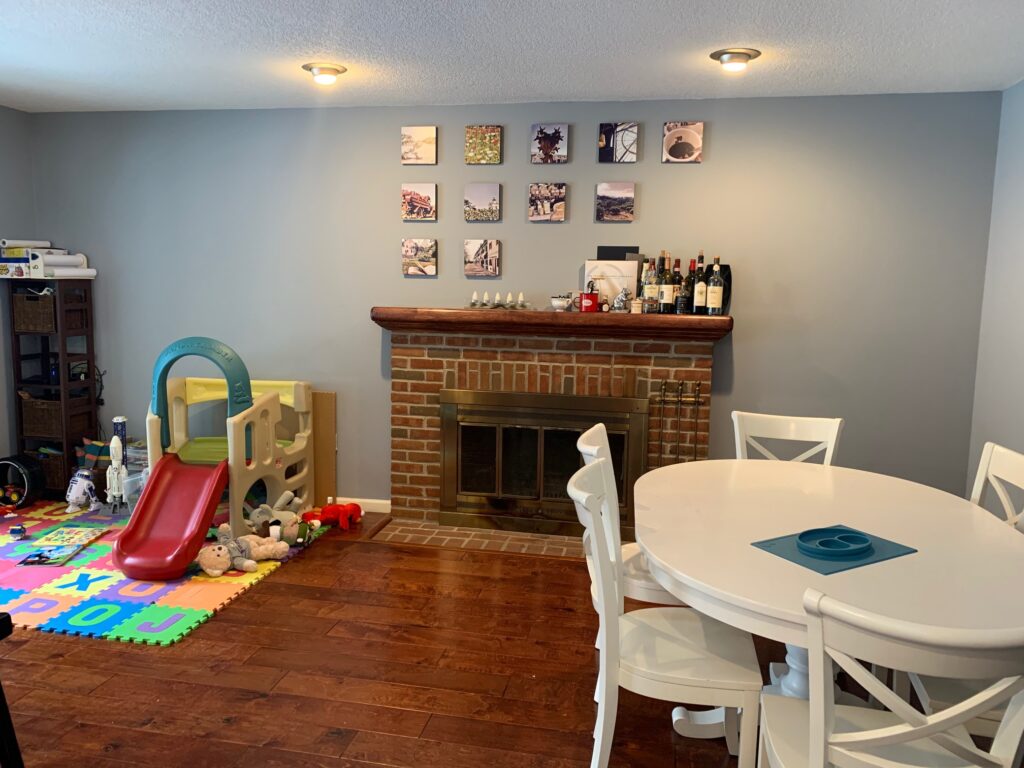
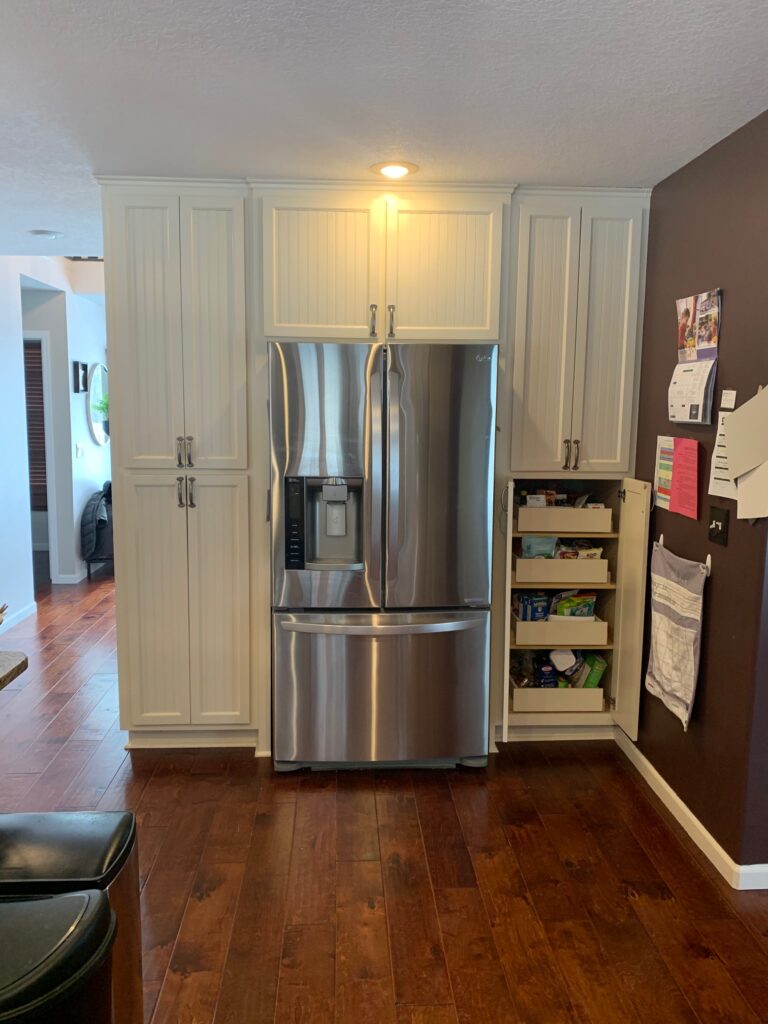
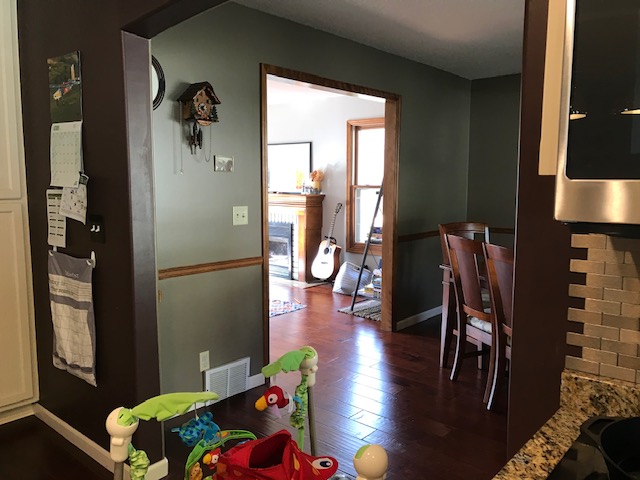
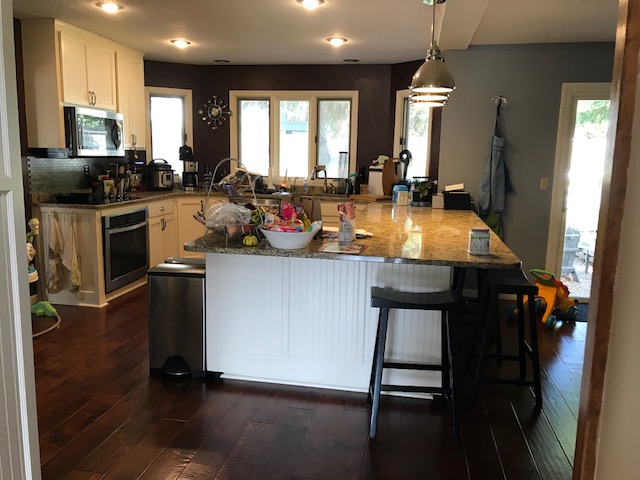
After
